
Dreamy Cottage Kitchen
Local businesswoman Laura from Cottage by Me shares her kitchen transformation journey and how she turned a cold, lifeless kitchen into a dreamy cottage kitchen.
When we first purchased our house 4 years ago we instantly knew the kitchen needed replacing. It was very dark, cold and had damp problems on one side of the kitchen.
The functionality of the kitchen didn’t make sense, the room is a good size but all of the kitchen had been cramped into one corner making it hard to space out appliances and make use of the other side of the room. We had dark terracotta tiles on the floors which were very cold in the winter and all the woodwork had been painted a dark green.
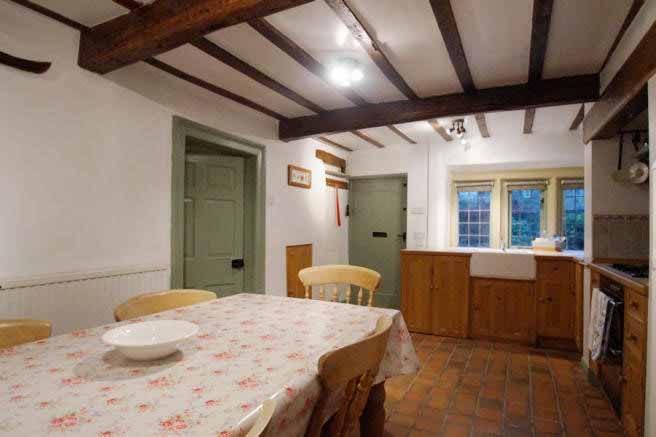
Like with everything in life we made do and put up with it for 3 years until I became pregnant and we decided it wouldn’t be suitable for a newborn baby. I first collected images of the sort of kitchens I felt would suit the house best and made my own mood board using Pinterest.
I was conscious that as the house is old we should respect and maintain as much of its characteristics as possible but also give it a more contemporary feel. I wanted to bring as much light into the room as possible as in the winter months the windows don’t let in much light to the house.
I tried to not follow current trends so that in a few years I don’t have a big regret on my hands and I wanted to maximise all areas of the kitchen to make the space more user friendly.
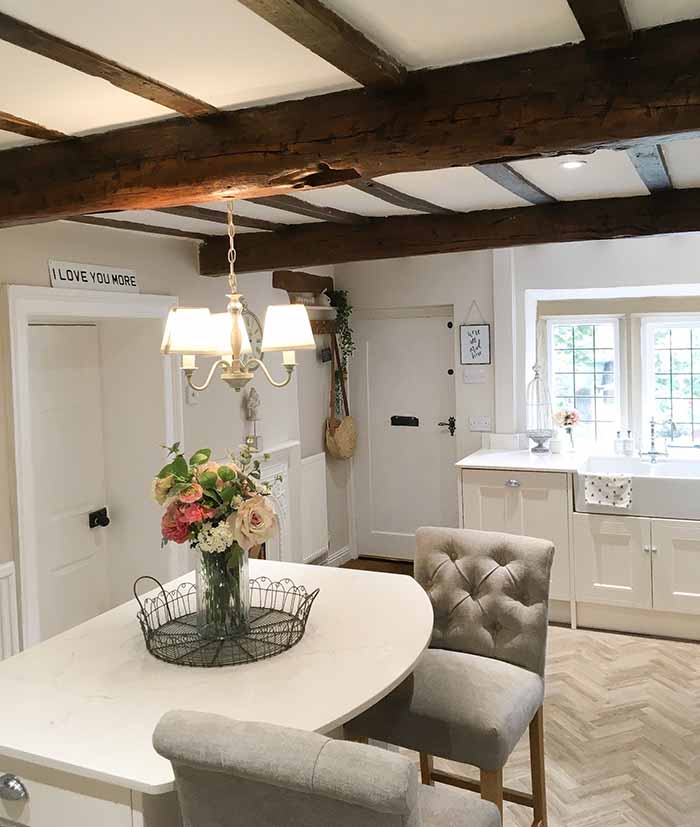
When it comes to the budget you can get carried away with a room like your kitchen, slowly costs build-up and the budget goes out of the window. I took the time to think about the areas I wanted to spend more money on and areas I felt I could make savings in.
My three areas to spend on were flooring, worktops and the oven. I also drew a little sketch of how I wanted the space to flow, I wanted to include an island into the room as I didn’t like the idea of all the kitchen cupboards being around the outside of the kitchen. I wanted the room to be social so when we had friends and family over we could use the island as a buffet area and get everyone together.
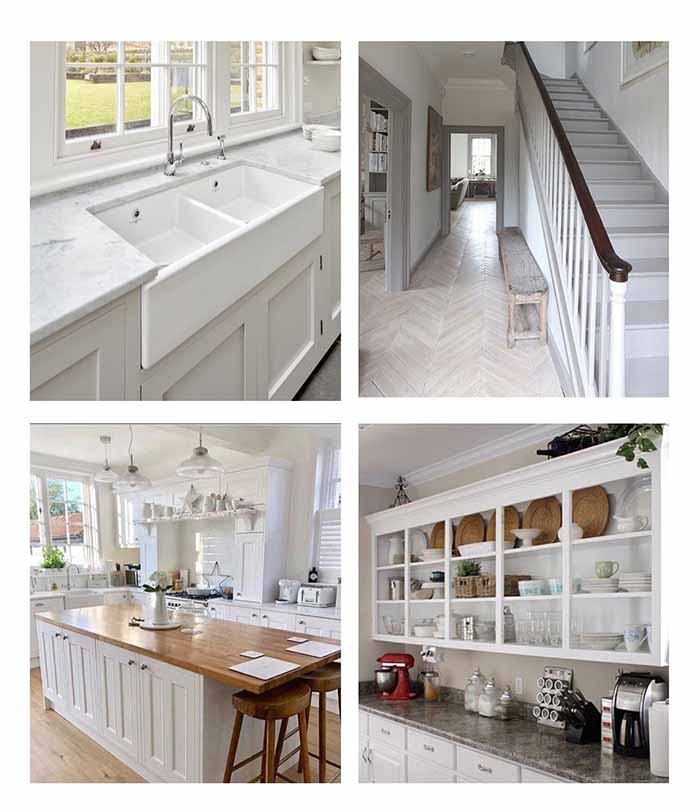
I picked out features to keep or incorporate into the new kitchen like the pantry at the back of the kitchen which was really useful storage, an alcove which I thought would be perfect for a television to fit into if we had an island to sit at and a small storage cupboard which I wanted to turn into a feature fireplace when you came into the kitchen.
I found it fairly easy finding the kitchen I wanted as I spent the time putting my ideas together beforehand. We worked with the designer in the showroom to achieve what we wanted and the lady worked out how to fit square cupboards into a very un-square room. It can be daunting starting a big project on a period home but you have to stick with what you want, you will be the one living with it for many years to come.
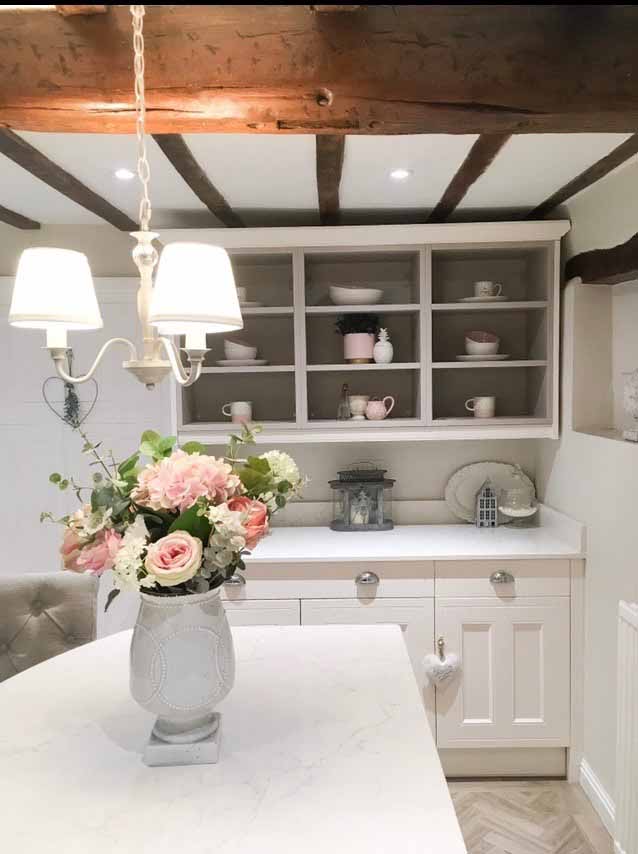
I used to think every problem has a solution and learnt to breathe through the stressful bits. We don’t have much wall space so couldn’t have wall units but decided on feature shelves on the only wall space we do have which have a light grey inside to give a contrast to the kitchen. We kept a Belfast sink and added plenty of lower cupboards including the island which houses storage on one side and a dog bed on the other.
For lighting, we went with spots lights across the whole kitchen which can be turned on and off in different sections. A centre island feature light with a more traditional chandelier, which can be dimed for softer lighting in the evening, the island light is light grey which ties in with the shelving behind.
For the flooring, we decided on amtico type flooring which had been recommended to me and was one of our best purchases we made. It is a luxury vinyl tile that looks like wood but does not mark or stain. We had it laid in a herringbone pattern in a pale grey whitewash style.
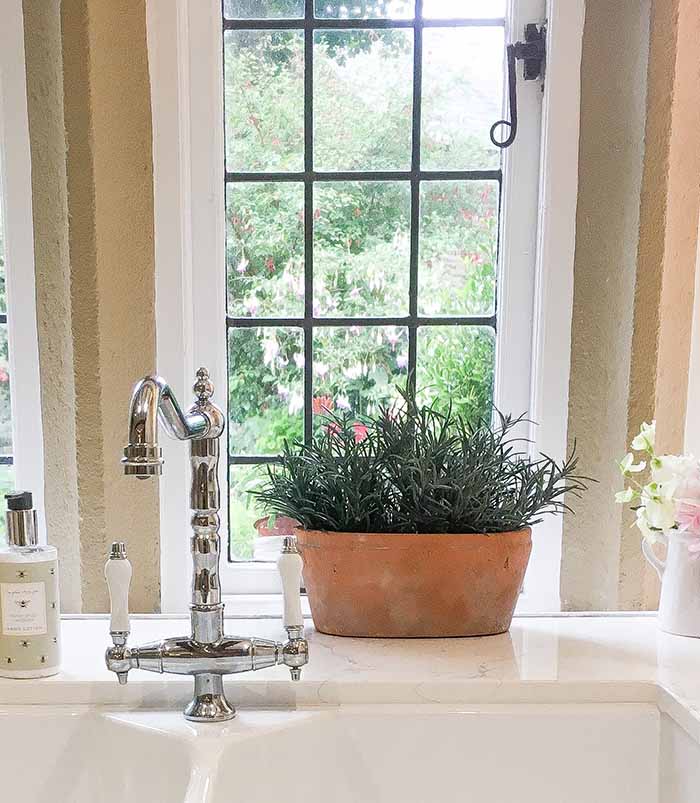
For tiling in the kitchen I only wanted behind the oven tiled, I had seen some beautiful French style tiles in a picture and after finally finding a supplier these were used with grey grout. I opted for polished chrome fixtures and fittings, if I had gone with my heart I would have had gold or statement handles on the kitchen but I knew deep down the house couldn’t carry a modern trend and so I felt chrome suited a period home and what I was trying to achieve better.
During the project we came across problems like when you start any job in old homes, nothing fits and you have to make adjustments if you start with an open mind and know that living without a kitchen is never nice it will be less painful when you hit that first issue. Having a diary helped to organise key dates to the project and keep everything heading in the right direction. Keep referring to your original mood board if you feel you are getting sidetracked or beginning to tire with the project.
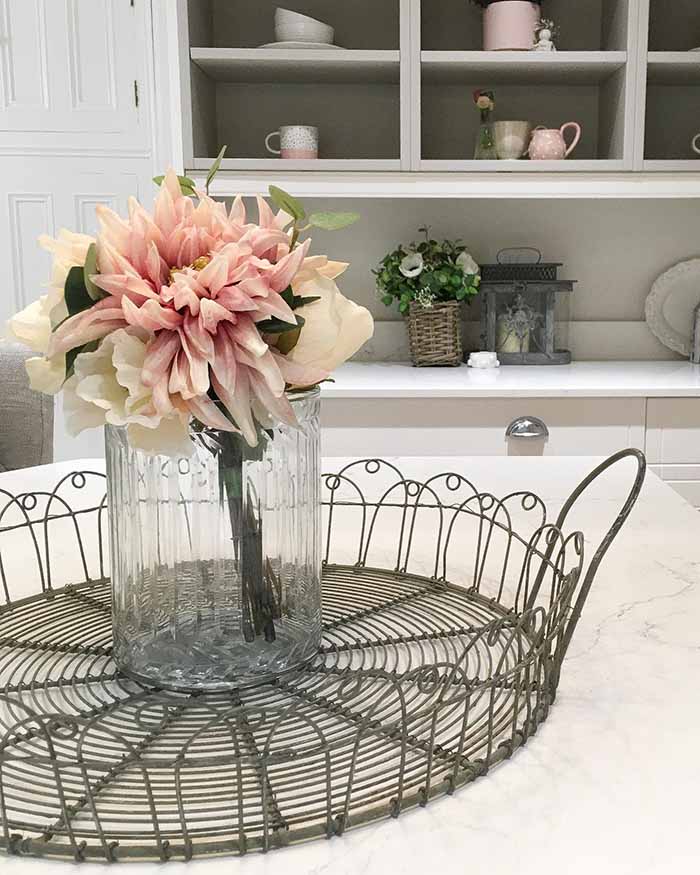
Our kitchen renovation did finally come together. Now when we walk into the room and its light and airy but still has those traditional features, we love about our house I feel so proud of what was achieved.
Most mornings I turn the television on and eat breakfast with my little boy and really enjoy the space we created. It is true what they say the kitchen really is the heart of the home
Thanks for reading, Laura x







